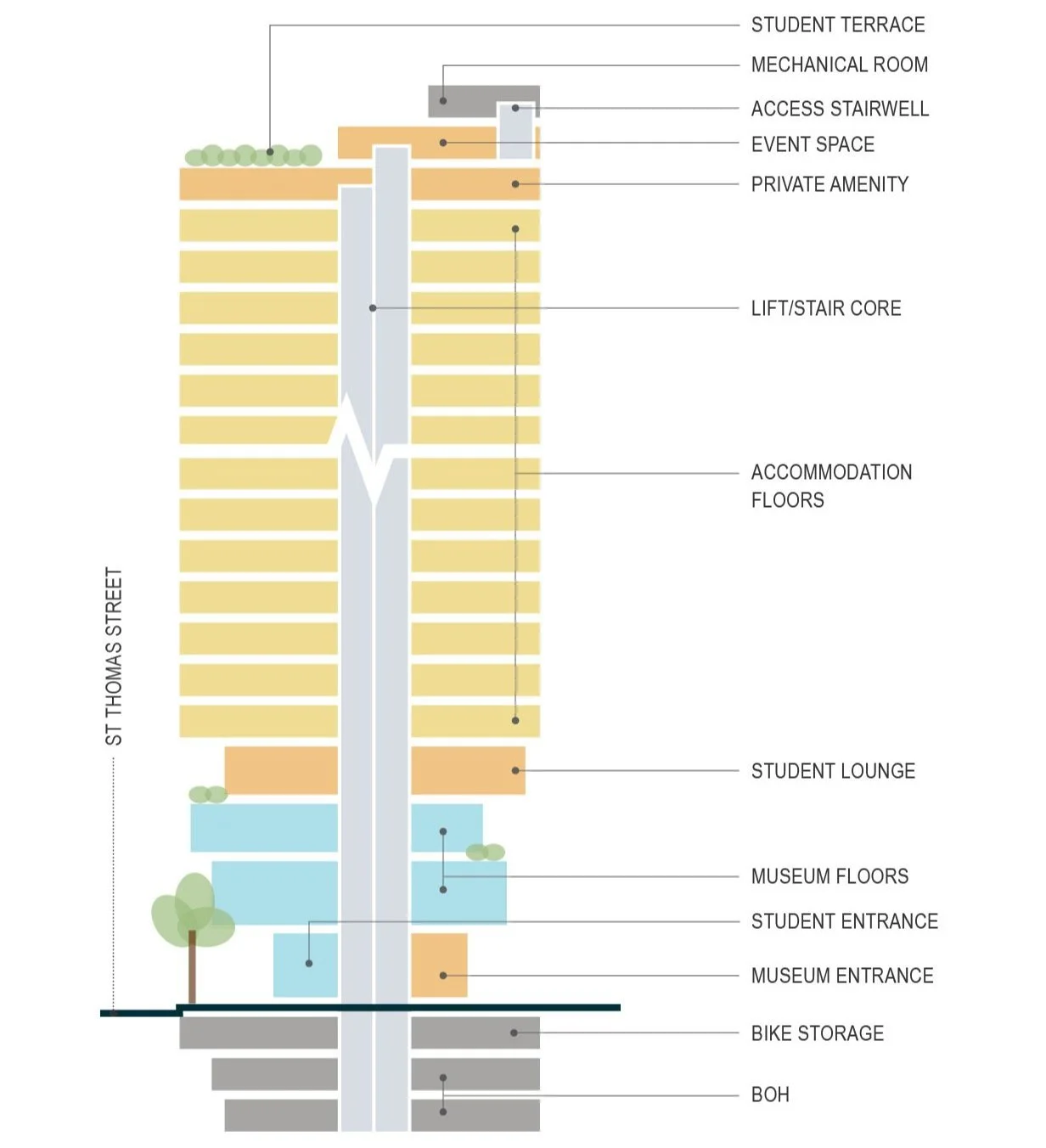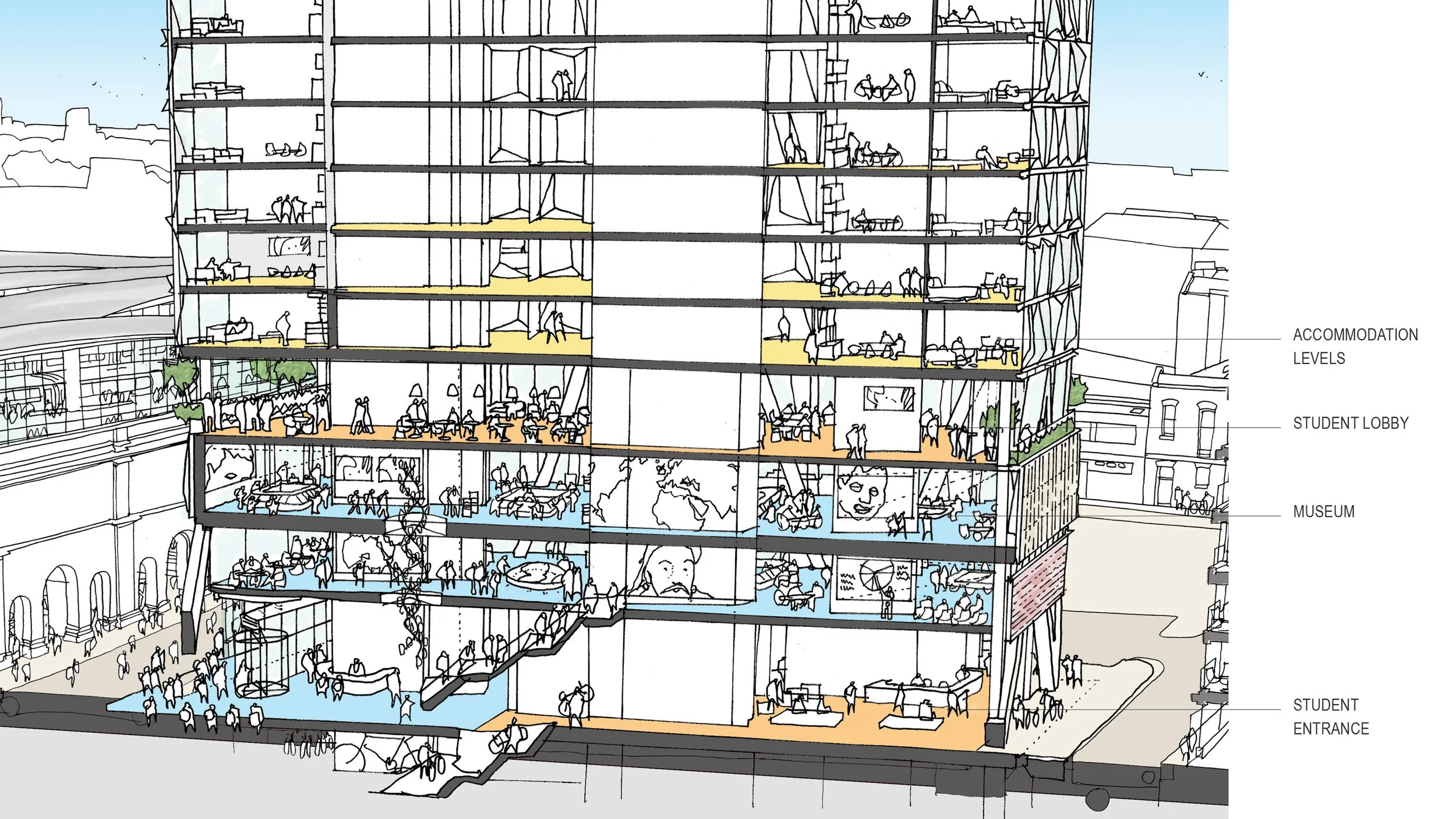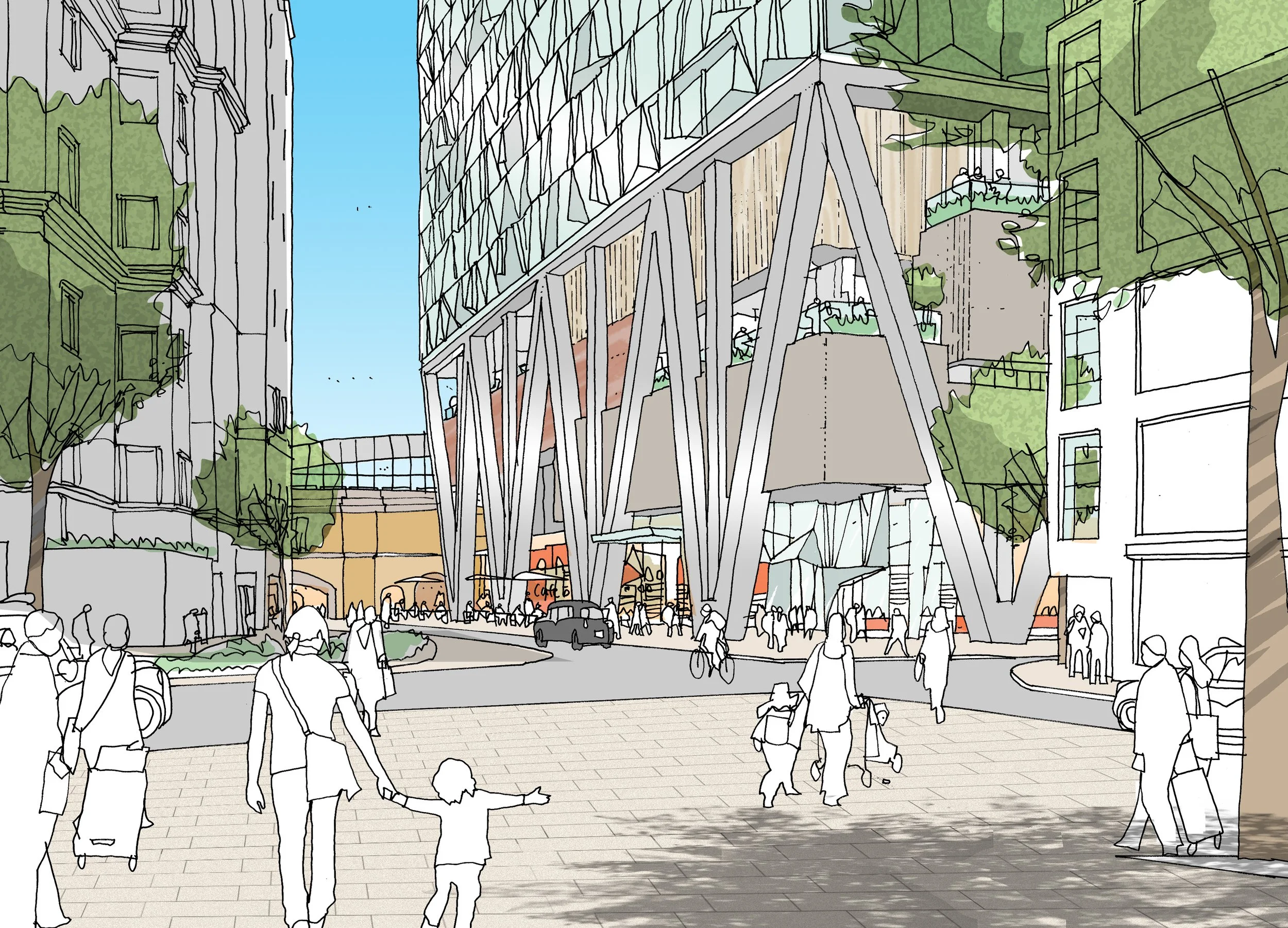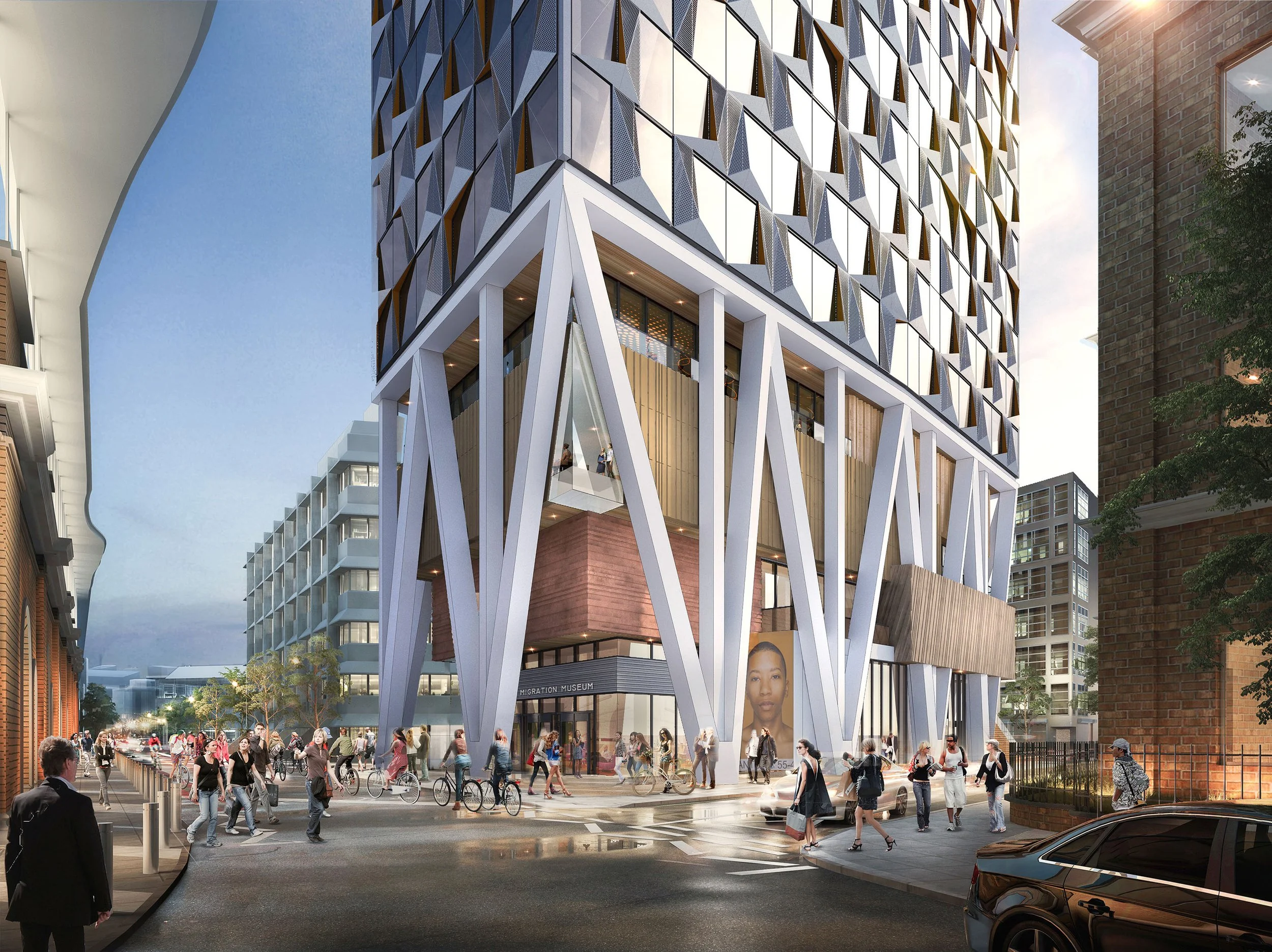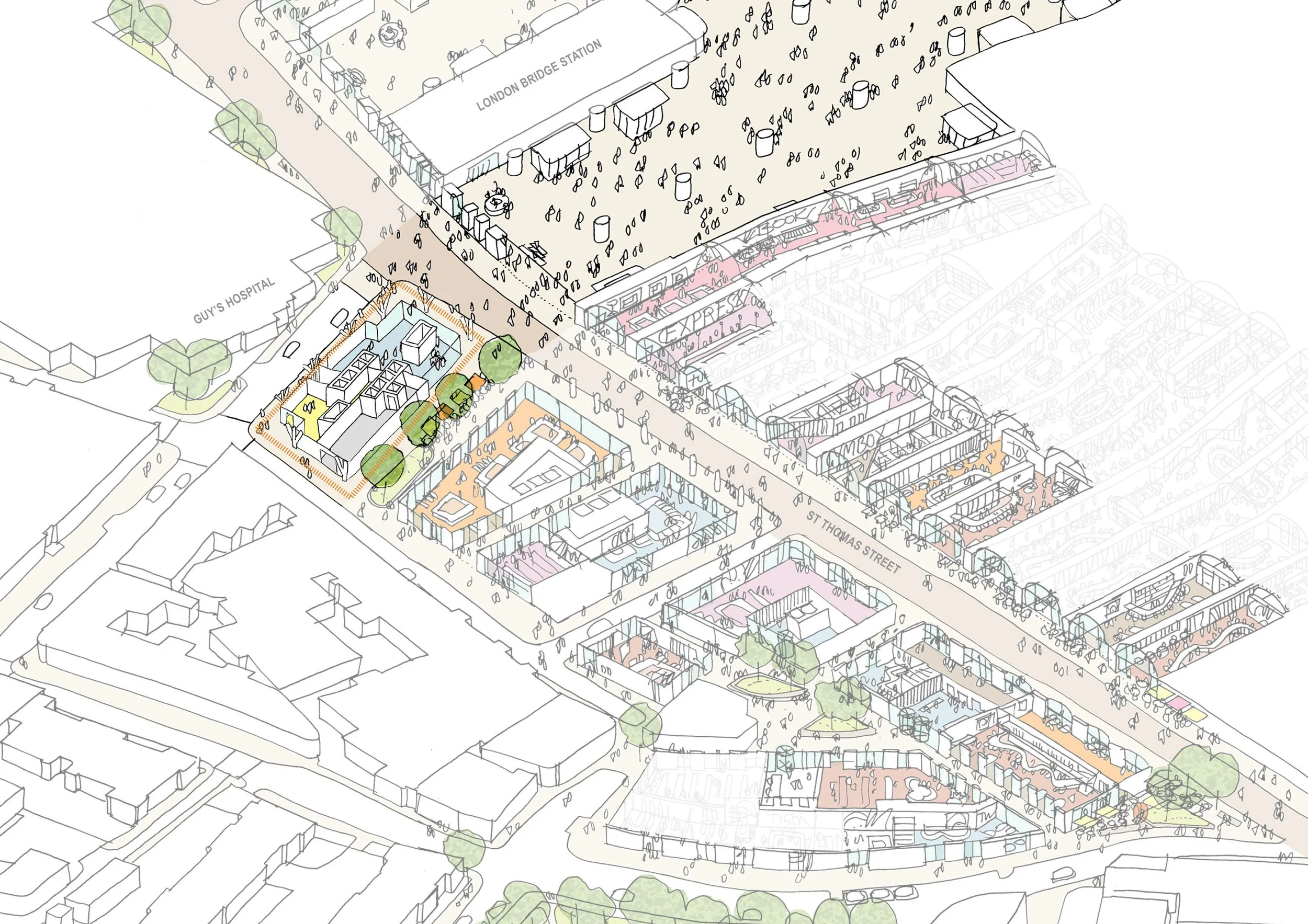Render of the view up the tower, highlighting the textured origami-like facade
Project Highlight
Flagship student tower with destination museum at its base
Southwark is undergoing a series of dramatic changes to transform it into a main London destination. The London Bridge area is experiencing a rapid rate of development: this started with the opening of The Shard in 2013, followed by the renovation of London Bridge Station in 2018, and is expected to continue along St Thomas Street.
Our client was a large American student housing provider, and our goal was to design their landmark London location. Our biggest challenge was finding a way to insert this tower into the long-term planning strategy for the area. In addition to the client, another main stakeholder was Southwark Council, responsible for the overall vision for the neighbourhood.
Responsibilities
As a junior architect on the project, I organised brainstorming sessions with both the client and council members, where the project’s scope was expanded to include a ‘significant public offering’ on the lower floors.
I performed extensive research into the history of the Borough and identified potential options for the lower floors that spoke to the significance of the site.
Later, I helped organise and participated in community consultations to gather feedback from local residents before iterating on our scheme.
In the end, the scheme included a National Migration Museum to sit across three levels, as well as a small ground floor footprint that allows pedestrians to interact with the site beyond accessing the building.
The diagram to the left is a conceptual section showing the building stacking.
Illustrated section expands on the diagram above, showing the base of the building, with the museum at the bottom, followed by the student community spaces
Illustrated view of the SW corner of the tower, with the student entrance located halfway down the street
Rendered view of the Migration Museum entrance, as seen when exiting London Bridge Station
This illustrated masterplan shows the building in the context of the wider St Thomas Street revitalisation strategy

