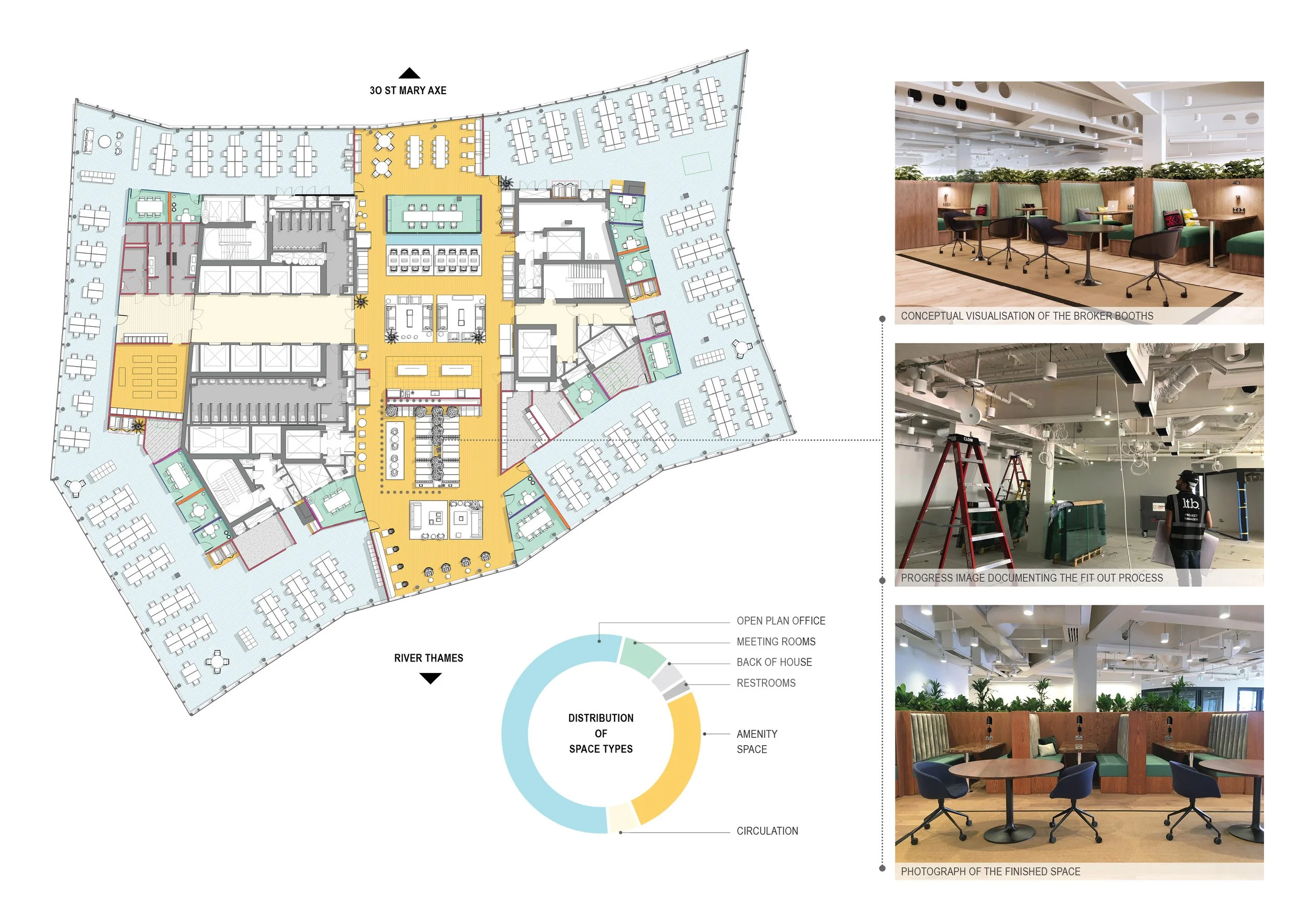Project Highlight
London headquarters for a leading global provider of reinsurance
One of the world’s leading reinsurers approached WeWork looking to open a new office in the City of London. After meeting with them, it was clear they wanted to reinvent themselves, using their new office as a catalyst for a change in company culture.
As lead architect on this project, my goal was to create a space that would capture the sophistication of the brand, while simultaneously including fun, interactive elements in the design that would attract a younger pool of talent.
Through a process of collaborative workshops with the client, we identified their concern over how amenity spaces—such as pantries, game areas and other break-out spaces—would impact the acoustics of the office space and meeting rooms. As a result, the final office design guides the visitor from the most vibrant areas to the quietest ones. I led an iterative design process to arrive at a final layout that dedicates 30% of the available square footage to collaborative, social spaces, while maintaining elements of a traditional workplace throughout.
The project was successfully delivered in April 2020, with the added challenge of finishing construction during the COVID-19 lockdown.
Floor plan of the main office level, including distribution of space types, and images monitoring the progress of the build
Reception with community desk and adjacent barista station
Rendering showing the layering of 3 different space types going from public to private: lounges at the forefront, hot desks behind, and finally a series of meeting rooms behind the latered partition.
Dedicated workstations with designated breakout furniture throughout to encourage collaboration and agile working
Feature lounge with spaces to entertain clients, mingle with coworkers, or simply admire the view out onto the City of London




